5 Major Types of Construction Drawings
Construction drawings are the backbone of every successful project. They are a graphical representation of the required foundation and framework, how the building will function, what components to use and where, and what the building will look like upon completion. Most importantly, these blueprints are drawn to scale, dictating exact dimensions for the on-site crew and contractors to follow during each construction phase.
However, the realm of construction drawings is far from monolithic, encompassing various types that may seem bewildering at first glance. Here are some critical insights and experiences as we navigate through these essential documents.
Table of Contents
Complex Nature of Construction Drawings
Generally referred to as blueprints, construction drawings come in many types, each with a unique purpose and intricacies. Deciphering these drawings can be daunting because they demand specialized skills and technical know-how.
The following article will take you through the world of construction drawings commonly used in commercial construction. You will get to read through practical examples and understand why it is imperative for your specialty contracting firm to bridge the gap between the design department and the construction operations team, both in the office and in the field.
This seamless integration, empowered by cutting-edge technology, can significantly boost your firm’s performance, increase productivity, widen profit margins, and reduce operational costs and legal risks.
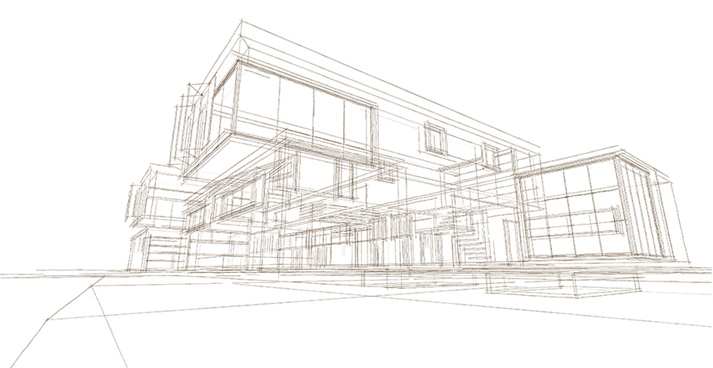
Different Types of Construction Drawings
Let’s delve into the heart of construction drawings by examining the various types that play pivotal roles in shaping a construction project.
1. Architectural Drawings
Architectural drawings offer an encompassing view of a building. They point out the exact dimensions, depth, and layout of the building according to scale. Drawn up by architects and designers during the planning stages, contractors and owners can add their input based on their goals and ideas.
Having an accurate blueprint of a building helps project planners understand how the building will look after completion. The information it provides also proves helpful in understanding the inner workings of the building for future maintenance.
Traditionally, architectural drawings were painstakingly crafted in ink on paper, requiring expensive printing and hand delivery. Embracing digital ecosystems has opened doors to cost savings and efficiency gains.
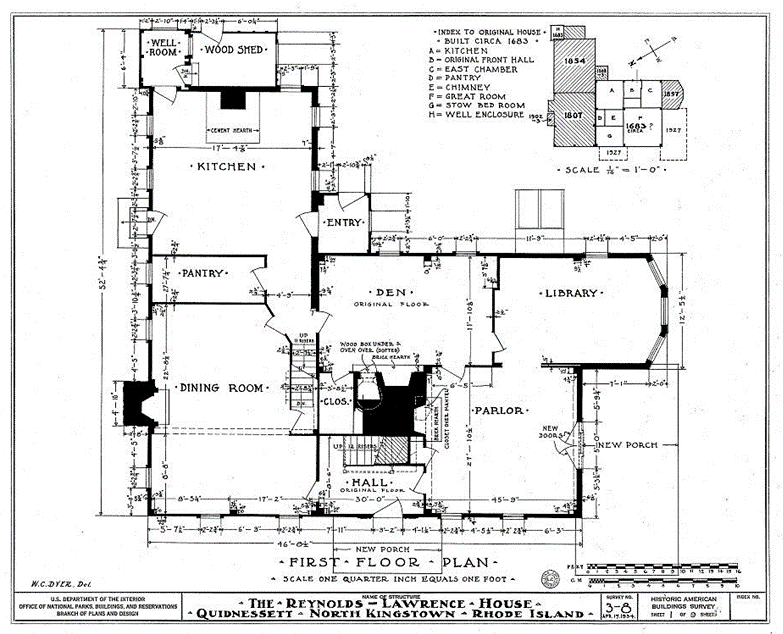
2. Structural Drawings
Structural drawings offer a holistic view of the underlying building frameworks. They are drawn by licensed and experienced structural engineers based on architectural input. The point of a structural design is to uphold the building with a higher degree of safety by emphasizing load-bearing walls and columns, steel beams, framing materials, and more.
What sets structural construction drawings apart is their exclusive focus on the structural aspects, excluding details like partition walls, plumbing, mechanical systems, or surface finishes.
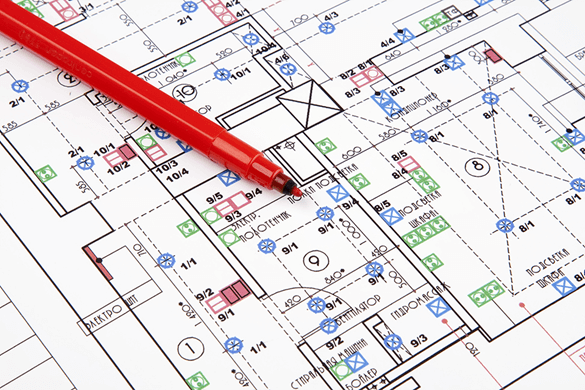
3. Electrical Drawings
Electrical drawings offer a roadmap for the physical wiring layout and components inside the building. They utilize standard schema symbols to differentiate various elements such as power outlets, light fixtures, fan fixtures, wire junctions, circuit breakers, transformers, etc.
Electricians utilize electrical drawings to understand the power requirements and proposed pathing of a building before starting work.
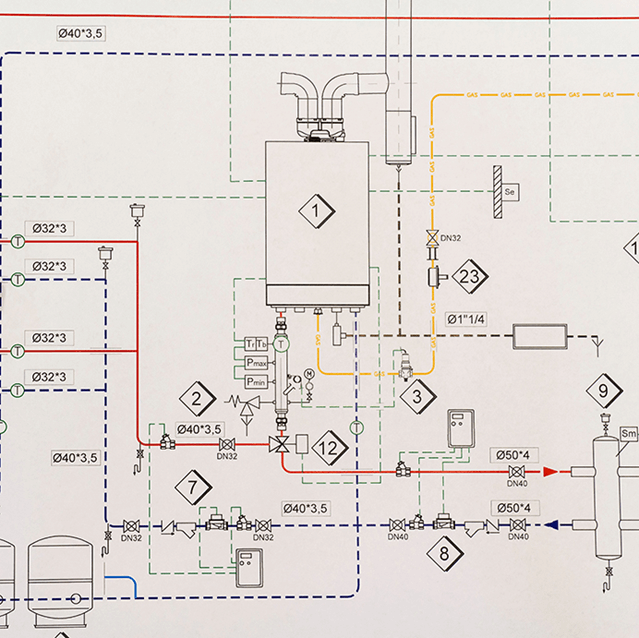
4. Plumbing and Sanitary Drawings
Similar to electrical drawings, plumbing and sanitary blueprints show a roadmap for the physical piping layouts and components inside a building. They are used to manage the supply and management of water and sewage throughout the building, detailing connection points, drains, sinks, pumps, fittings, and pipings. Additionally, plumbing drawings indicate the positions (and space requirements) of sanitary fixtures and water supply piping, offering a comprehensive guide for installation.
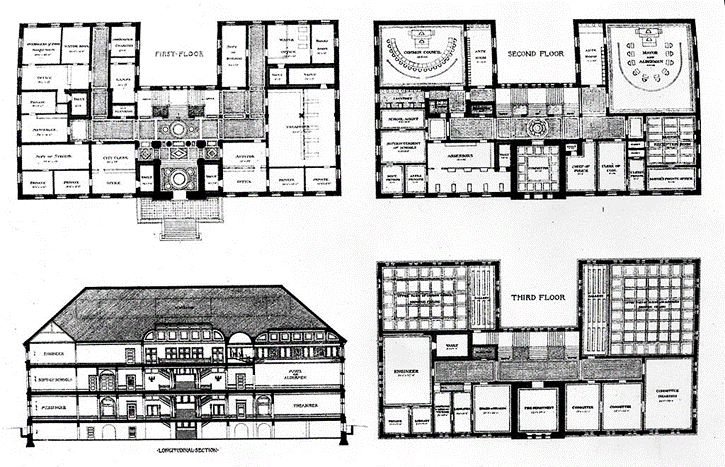
5. Finishing Drawings
The final touch to any construction project is captured in finishing construction drawings, which encompass aesthetic and functional details. These drawings encapsulate everything from paint colors and flooring patterns to plaster textures, elevation designs, and false ceiling shapes, ensuring that the building’s appearance meets the intended vision.
Using Technology to Improve Drawings
The construction industry has undergone a profound transformation, leaving behind the era of manual, hand-drawn blueprints. Today, digital tools, including computer-aided drafting (CAD) software and Building Information Modeling (BIM), reign supreme. The advantages are undeniable:
- Unmatched Accuracy: CAD and BIM software guarantee precision, eliminating errors that plagued manual drawings.
- Seamless Collaboration: Digital platforms facilitate real-time collaboration among stakeholders, revolutionizing communication.
- Cost-Efficiency: Embracing digital ecosystems slashes printing costs and expedites document sharing.
Final Thoughts
Drawing from first-hand experience in the construction field, the importance of bridging the gap between design and construction teams cannot be emphasized enough. The synergy achieved by integrating these departments using cutting-edge technology significantly impacts your performance metrics. You get to increase productivity, widen profit margins, and reduce operational costs and legal risks.
While there is no one-size-fits-all formula for construction drawings in commercial projects, tailoring them to specific project needs is paramount. The construction industry is fluid and dynamic, and leveraging best-in-class software programs and automated workflows can bridge the gap between the office and the field, enhancing profitability and sustainability.
By moving away from paper documentation, we not only streamline processes but also contribute to environmental improvements. The digitization of drawings and the elimination of data silos represent strategic business decisions that drive progress. If your construction teams are grappling with data-sharing issues, synchronization challenges, or excessive time spent on unproductive tasks, eSUB offers solutions you need. Feel free to reach out and schedule a demo today. Together, we can propel your construction projects to new heights.
Frequently Asked Questions (FAQs)
What are construction drawings?
Construction drawings are graphical representations of a building or construction project, illustrating its layout, components, framework, and dimensions. These drawings serve as a blueprint for construction, guiding the entire project.
How are construction drawings created?
Modern construction drawings are typically created using computer-aided design (CAD) software or Building Information Modeling (BIM) software. These digital tools provide precision and facilitate collaboration among project stakeholders.
What are the common sizes of construction drawings?
While construction plans can come in various sizes, the most common (standard) dimensions of construction drawings are 18″ x 24″ and 24″ x 36″. Large-sized projects, however, require more space for detail. Consider going 30″ x 42″ and 36″ x 48″ for larger construction plans.
What types of construction drawings are commonly used?
Common types of construction drawings include Architectural Drawings, Structural Drawings, Electrical Drawings, Plumbing and Sanitary Drawings, and Finishing Drawings. Each type focuses on specific aspects of the project.
What do Architectural Drawings encompass?
Architectural Drawings provide a comprehensive view of a building’s design. Architects and designers use 3-D and 2-D modeling to articulate their vision accurately.
Why is integrating the design department with the construction operations team essential?
Integrating these departments using technology streamlines communication, increases productivity, widens profit margins, and reduces operational costs and legal risks.
Are construction drawings tailored to specific project needs?
Yes, construction drawings should be tailored to meet the unique requirements of each project. There is no one-size-fits-all approach in commercial construction.
How have digital ecosystems impacted construction drawings?
Digital transformation has revolutionized construction drawings by enhancing accuracy, enabling real-time collaboration, and reducing costs associated with printing and document sharing.
What are the advantages of using CAD and BIM software in construction?
CAD and BIM software provide unmatched accuracy, seamless collaboration, and cost-efficiency in construction projects, making them indispensable tools for modern builders.
How can eSUB help with construction project data sharing and synchronization issues?
eSUB offers solutions to streamline data sharing, enhance synchronization, and reduce unproductive work in construction projects. Contact us for a demo to explore how eSUB can benefit your team.


