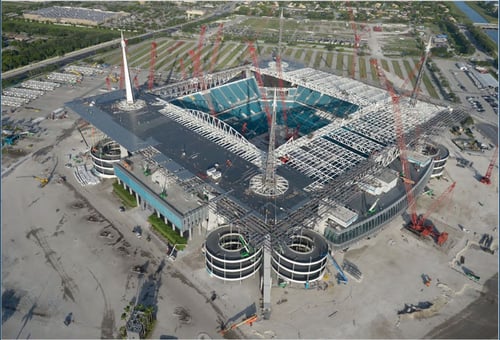Tackling Super Bowl LIV’s Hard Rock Stadium Renovation
With Super Bowl LIV just around the corner, and over 65,000 fans on their way to the Hard Rock Stadium in Miami, FL, the excitement is building. It’s all about football, right? While that is true, we are also in awe at the building (and the building process) of the stadium hosting the big game.
Over the past several years, going to the stadium to watch a football game, especially one that is very high profile and expensive to attend like the Superbowl, there is a significant emphasis on the total fan experience. With the constant war between big tv screens and comfy couches versus stadium seats and pricey concessions, it has become challenging for stadiums and team owners to find ways to enhance the spectator experience. More than ever before, stadium and team owners are looking at ways that they can create an immersive, engaging experience that feels authentic to their fans. Key to that experience is building “stadiums are the new cathedrals.”

So the big question is: what does it take to build a mega stadium like the Hard Rock Stadium in Miami that creates an immersive experience that fans want, is functional for the two teams that are competing for the Super Bowl title, and ultimately is comparable to a cathedral?
Table of Contents
Let’s Start with the Basics:
— The stadium was first built in 1987 with renovations occurring in 1993, 2006, 2009, and 2015
— The size of the stadium is a whopping 1,200,000 sq. feet
— It seats 65,326 individuals
But what does it take to build a venue worthy of hosting the 54th Super Bowl Championship? It starts with architecture and design. HOK Architecture took over the renovations from the stadium’s original architecture firm, Populous, in 2016. HOK Architecture began the momentous challenge of making the stadium worthy of hosting the 2020 Superbowl Championship.
Challenge #1
The first challenge started with determining how to erect a 14-acre shade canopy, projected to weigh over 17,000 tons and that needed to support four massive video boards in each corner, over an already existing NFL stadium. Not to mention the need to create additional high-end suites and improve seating throughout the venue.
Challenge #2
All this must be done without causing extensive damage to the original structure.
The Hard Rock Stadium Project Team consisted of architecture firm HOK, structural engineer Thorton Tomasetti, Hillsdale Fabricators of St. Louis, Missouri, and erection engineers Ruby and Associates of Bingham Farms, Michigan. They were charged with balancing the difficult task of erecting such a massive canopy over the existing structure in hurricane-prone Miami.

Resolution
One of the first objectives of tackling this giant feat was to find an alternative to extensive shoring, which is often found in creating a structure of this magnitude. Shoring would serve to provide temporary support during the construction process; however, it would also be damaging to the stadiums existing structure and quite costly. Thus, the Hard Rock Stadium Project Team opted instead for an erection scheme modeled after bridge construction and limited shoring, which can often be found in construction in the power industry.
They began by sequencing the construction piece by piece so that the loads imposed on the supporting structure stayed in balance. Thus, each of the four corners of the structure supporting the canopy could be completed in its entirety. While waiting for the permanent cables to be installed, temporary tendons consisting of W12x96 sections were positioned along with the masts allowing each section to be completed independently and gave the fabrication team more flexibility with the fabricated steel that was being delivered to the site.
Once the temporary tendons were in place, portions of the structure were temporarily suspended in place by mobile cranes while the permanent steel cables were attached in midair.

In total, support for the colossal canopy is provided by eight reinforced concrete columns. At each of the four corners, trusses span the distance between each of the eight columns, which ultimately support each of the four 350-foot tall masts. This, in combination with sixty-four locked coil steel cables spanning up to 300 feet in length, all contribute to the overall support of the 14-acre shade canopy spanning over the Hard Rock Stadium.
As the public demands the latest and greatest in stadium design, architecture firms, structural engineers, and specialty sub-contractors will need to adapt their techniques to facilitate construction that lives up to a cathedral grandeur and creates an engaging experience like no other.
Watch EarthCam’s time-lapse of what it took for the Hard Rock Stadium to be ready to host the 54th annual Superbowl between the Kansas City Chiefs or the San Francisco 49ers.
[embedyt] https://www.youtube.com/watch?v=hRFt1YiXpn0[/embedyt]



